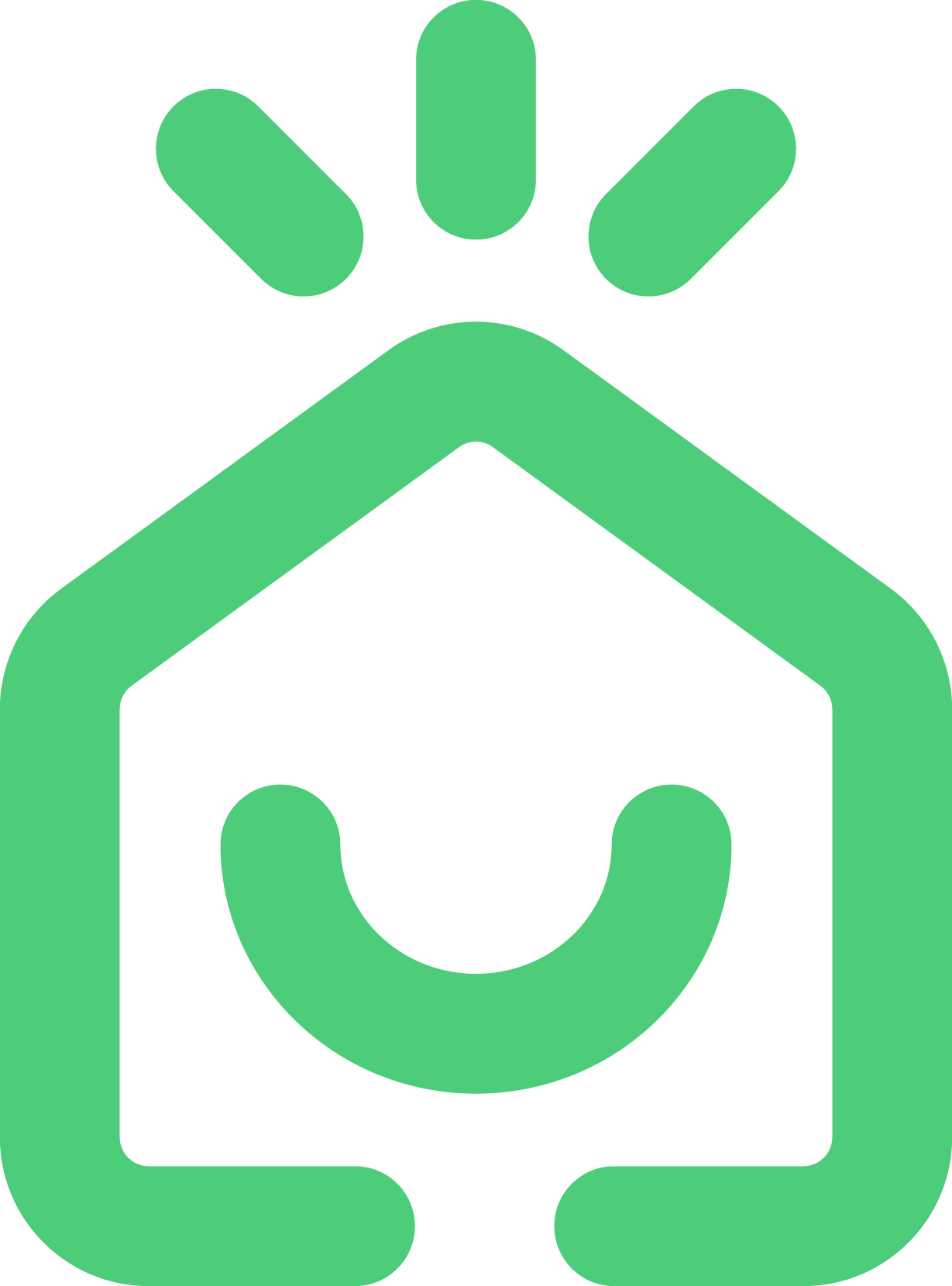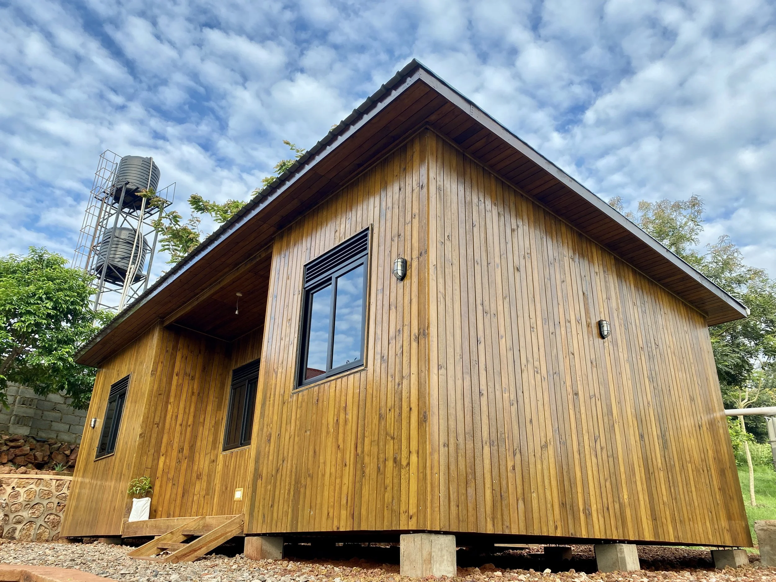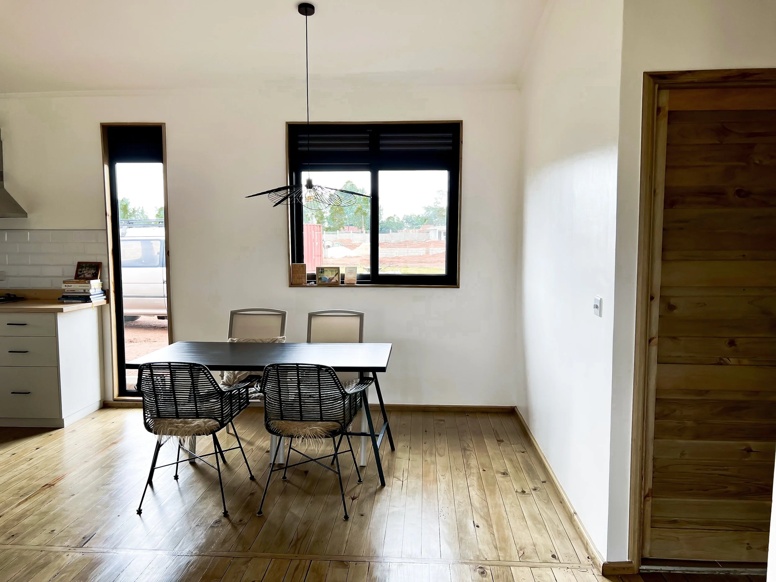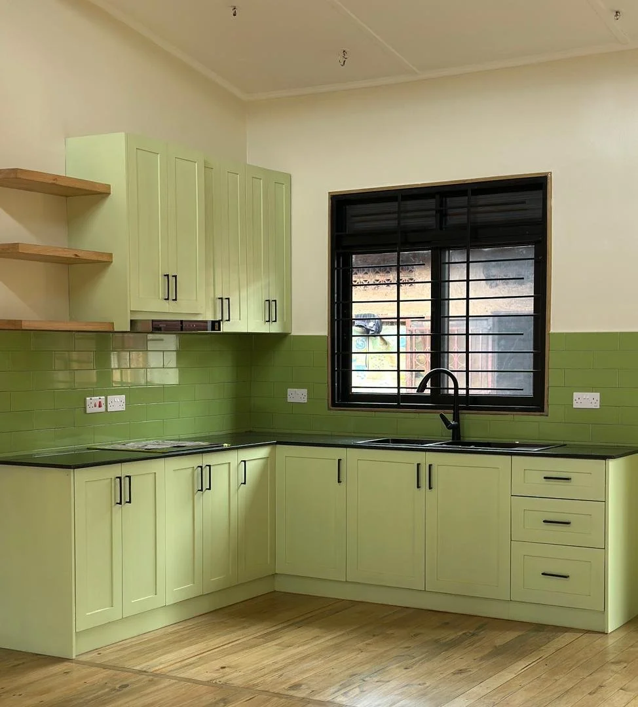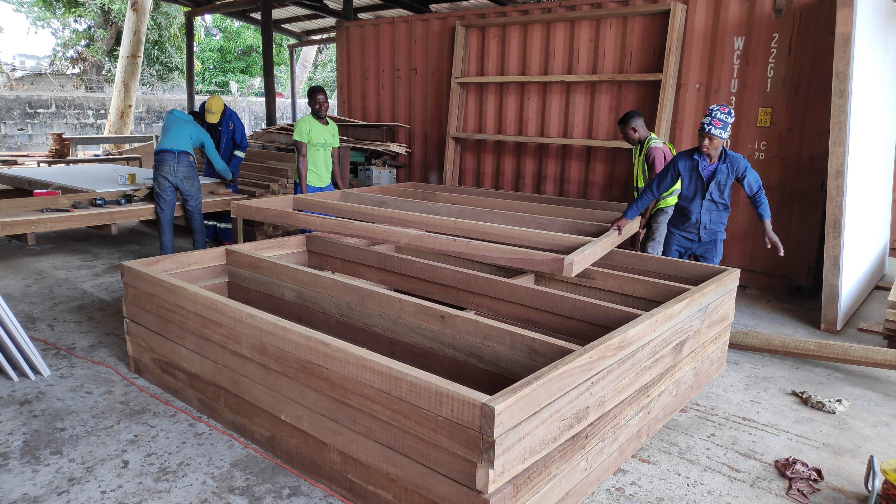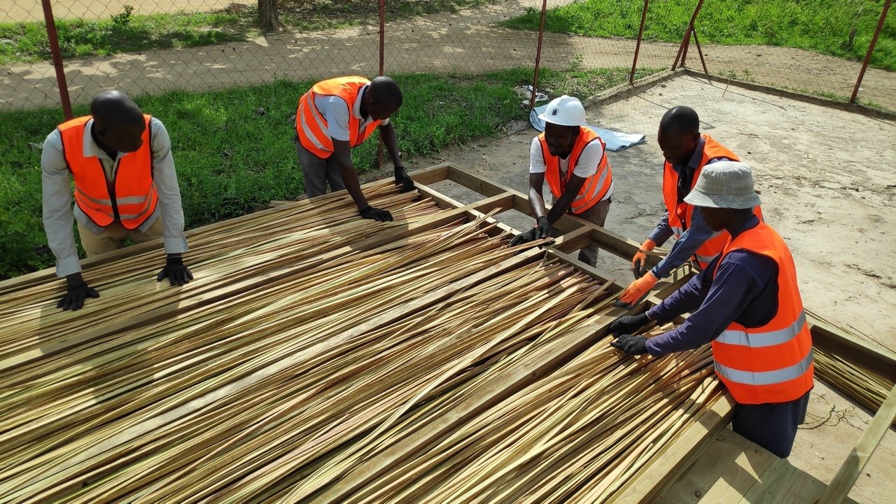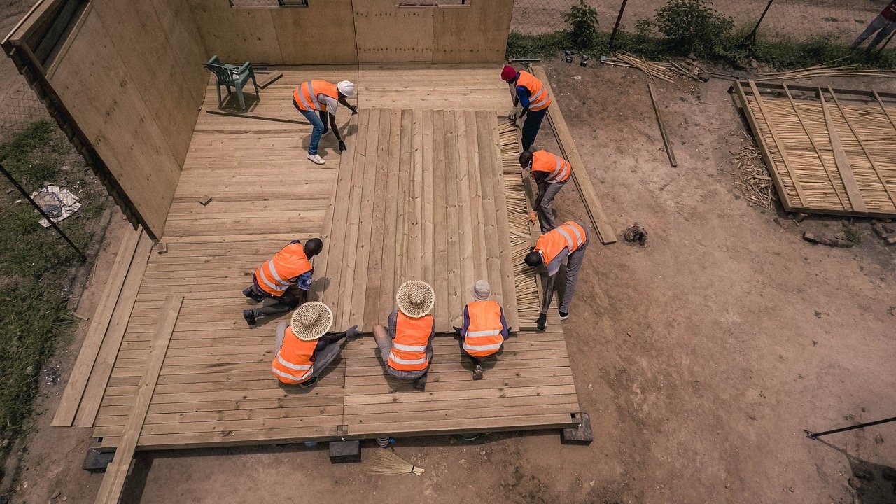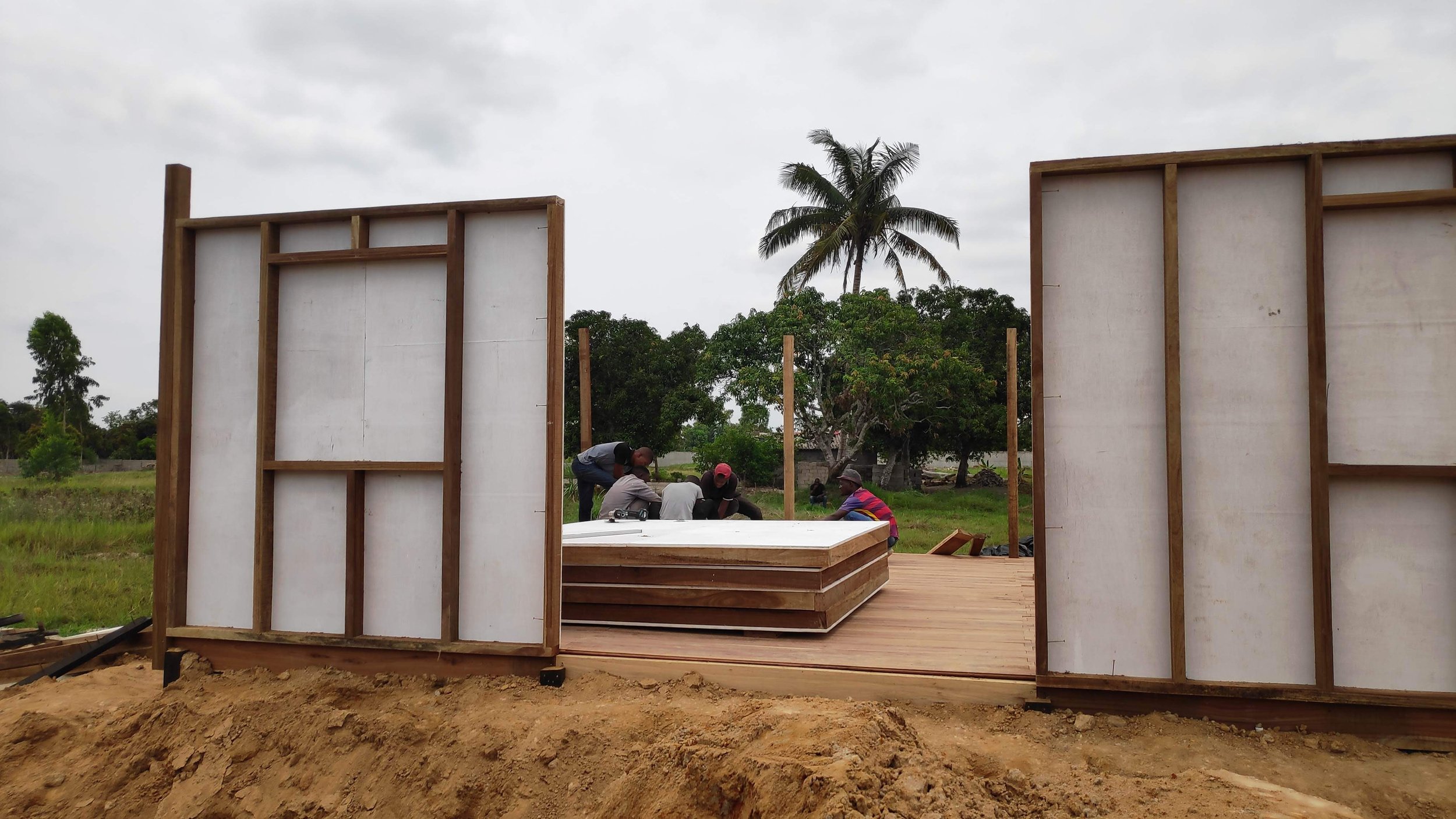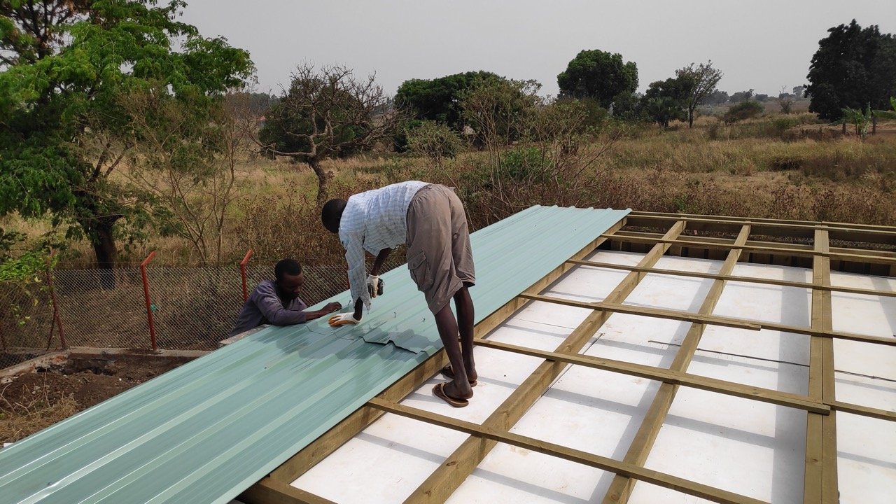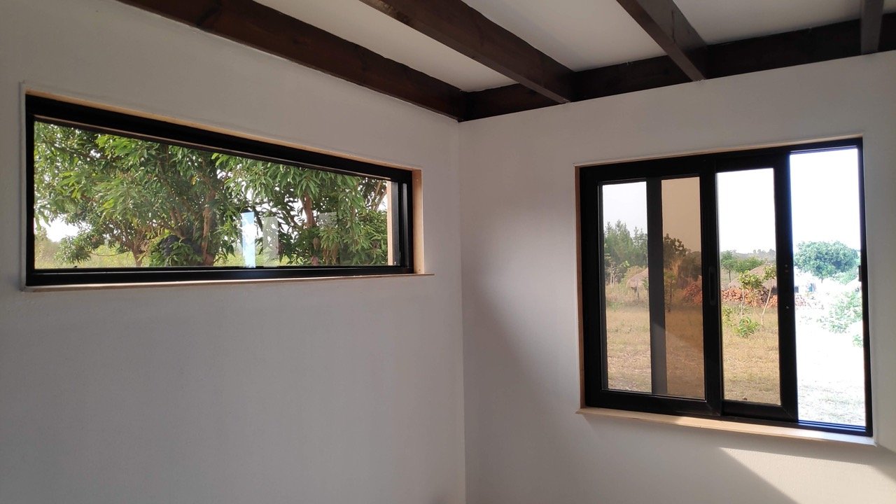
Our projects.
-
Description: This two-bedroom home near the national airport of Uganda, will be our flagship project for the Ugandan urban markets.
Date: January 2023 – January 2024
Location: Sagala, Entebbe, Uganda
Project partners: Quesi Properties, Green Resources, Green Home Transformations
Size: 89 sqm
Funding: Private client
-
Description: Two different typologies are built next to each other in Jinja.
Date: March - May 2024
Location: Jinja, Uganda
Size: 132 sqm, two units
Funding: private client
-
Description: Spacious four bedroom clerestory with large porch with lake view.
Date: June - September 2024
Location: Fort Portal, Uganda
Size: 95 sqm
Funding: private client
-
Description: Compact studio with a mono pitch roof.
Date: August - October 2024
Location: Luzira, Uganda
Size: 25 sqm
Funding: private client
-
Description: Compact three bedroom with a mono pitch roof.
Date: June - October 2024
Location: Mpigi, Uganda
Size: 50 sqm
Funding: private client
-
Description: Spacious three bedroom with clerestory roof design, just outside Kampala.
Date: May - ongoing 2024
Location: Gayaza, Uganda
Size: 89 sqm
Funding: private client
-
Date: February - April 2024
Location: Kasanje, Uganda
Typology: Two bedroom gable
Size: 75 sqm
-
Date: August - November 2024
Location: Butabika, Kampala, Uganda
Typology: Custom
Size: 62 sqm
Take a look inside!

Our focus
Easy Housing focuses on urban and humanitarian markets in emerging economies. We are currently active in:
Uganda
Kenya
We have also built homes in:
Ghana
Tanzania
Mozambique
The design process.
Project phases
The building process consists of five phases as described below.
After the construction phase is finalised, the project is completed. This project completion does not necessarily mean that the entire building(s) of the client are finalised since some remaining activities can be contracted or finished outside of the contracted activities carried out by Easy Housing.
01. Permit design phase
The permit design includes the floorplans, elevations, sections, site plans and foundation plans that are handed to the municipality.
Duration: 2-4 weeks
02. Technical design phase
After approval, Easy Housing will work out the technical design of the project. This includes the technical details, bill of quantities with a material passport (circular economy), shop drawings and instructions.
Duration: 2-4 weeks
03. Procurement phase
After the technical design is finished, the materials for the construction phase can be ordered from the relevant supply chain partners.
Duration: 4-5 weeks
04. Prefabrication phase
The timber frames for the building(s) are prefabricated at a carpentry workshop that is contracted and trained by Easy Housing. A project manager of Easy Housing ensures that the working drawings and technical details are built properly and makes sure the quality, logistics and planning are properly managed.
Duration: 2-4 weeks
05. On-site finishing
Once the frames have been prefabricated, they are transported to their final destination. The construction team has beforehand set out the site and the foundation points. The placement of the frames usually takes place in a few days. After placing the building(s), the final steps of the construction process can commence. For example, applying roofing, paintworks, sanitation, electricity and so on.
Duration: 2-4 weeks

